青龙山文化广场
Qinglongshan Cultural Plaza
-
项目地点:山东烟台
项目业主:烟台市福山区规划局
面积:9ha
设计时间:2011-2012年
建成时间:2014年
获奖:
2015年英国国家景观协会(BALI)国家景观奖
2015年中国园林风景学会优秀规划设计二等奖
2015年北京市优秀工程设计“园林景观”三等奖
-
Project location:Yantai, Shandong Province
Client:Yantai Fushan District Planning Bureau
Area:9ha
Design year: 2011-2012
Year Built:2014
Awards:
2015 BALI National Landscape Award
2015 CHSLA Planning and Design Award (2nd Prize)
2015 Beijing Excellent Design(3rd Prize of landscape category)

随着中国城市的快速扩张,新的城市区域不断地被规划在图纸上,并以惊人的速度建造。烟台市北面临海,城市的发展将不可避免地向南拓展。用地位于城市建成区的南部边缘,也是规划中未来新城的起点,将作为新城发展的引擎。
场地北侧是一座高 70 米的小山,东侧、南侧和西侧均为城市道路。东侧道路以东是城市河流和规划中的滨河公园。西侧和南侧是规划的居住区。
In the north of the site, there was a small hill of 70m high, and in the other directions, city roads surrounded the place. According to the new area planning, residential areas would in the west and south and a park would in the east by the river.

这块 11ha 的用地计划建造一座地方博物馆和紧邻博物馆的公共开 放空间。博物馆以出生在这个城市的古文字学家的名字命名,他是中国 最古老的文字——甲骨文的发现者,博物馆将展览他所发现和收藏的刻有文字的龟甲。
博物馆建筑方案已经确定,但还没有建造,建筑占地 2 ha,面积 34000 m²,除了展陈空间,还包含一个大型报告厅。建筑师将博物馆沿 山脚展开,但似乎没有太多考虑建筑与城市道路的关系。更令人惊讶的是,在建筑和广场都未建设的时候,政府已经请艺术家为未来的广场创作了 一个 33 米高的龙型雕塑并矗立在这片荒凉的土地上。政府希望未来的 广场不仅可以为市民提供日常休闲娱乐的空间,也能为一些大型节庆活动提供场所,同时考虑增加一些商业服务设施。按照他们最初的设想, 这里将成为一个以硬质景观为主的广场。
The scheme for the museum had finalized, but hadn’t been realized yet. Covering an area of 2 hectares and with the floor area of 34000 m², the museum contained some exhibition spaces and a auditorium. The layout of the museum was along the foot of hill, but seemed to has little relationship with the roads. Meanwhile, the government had invited an artist to create a 33-meter-high dragon-shape sculpture standing in this desolated site before the construction of museum and the plaza. Government hoped that the plaza would serve as a daily recreational place for the public and a venue for major festival events, and provide some commercial facilities as well. According to their original idea, the plaza will be dominated by hardscape.
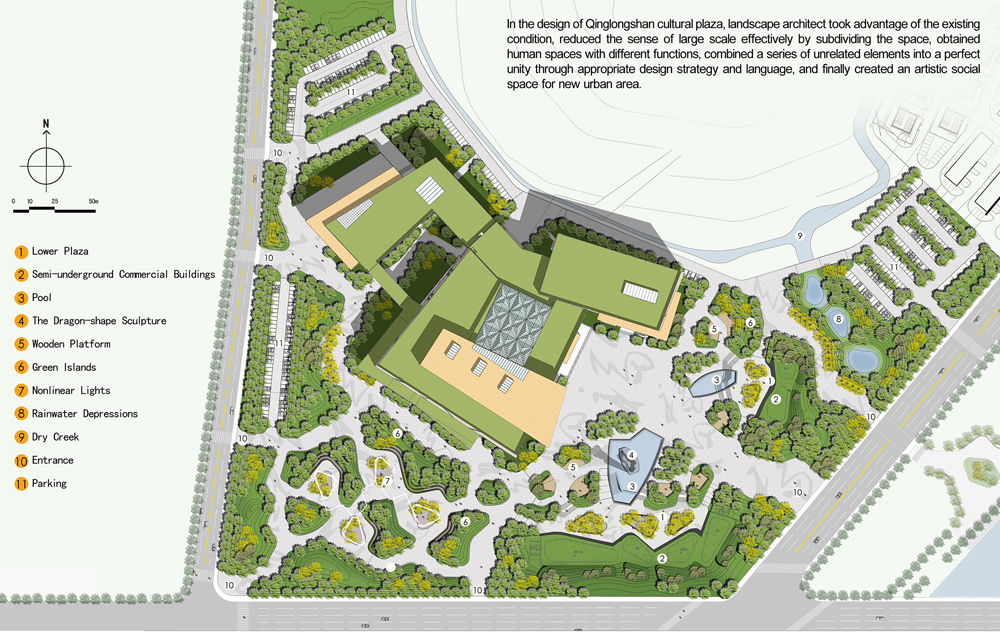
设计师首先初步划分了功能分区,将停车场安排到场地的两侧,这样可以充分利用边角地块,又保证了中心部分的完整性;环绕建筑留出消防通道,打开建筑主要出入口通向城市的通道,在建筑前面留出较大的空间可以举办大型的活动。其余的场地可以用作各种休闲活动和商业空间。
At the outset, the designer preliminary divided functional areas. By arranging the parking area on both sides of the site, the edge plots were fully used and the central part was relatively whole. Fire passage surrounding the museum and main passages to the city were set aside. An event space was set in front of the main entrance of the museum. The other spaces could be used for recreational and commercial activities.
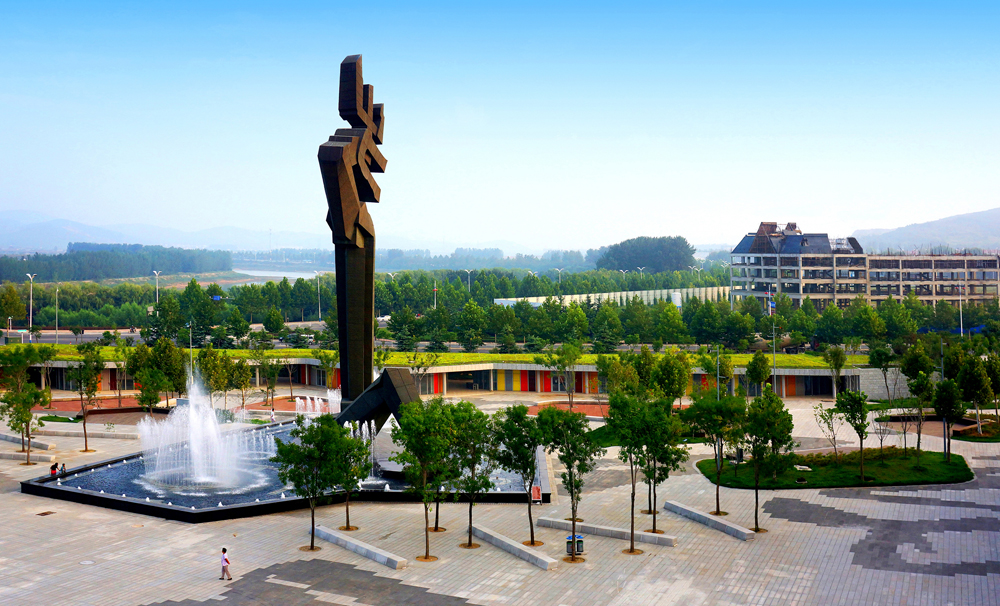

经过对场地的仔细研究,设计师发现看似平坦的场地实际上处于山脚的缓坡地,博物馆建筑所在的位置略高于周围城市道路,但是场地边缘的标高低于城市道路 1.5 米左右。由于场地面积很大,这一高差变化不易察觉。设计师敏锐地意识到这将是广场空间设计的突破点。设计师利用高差,在沿城市道路内侧设计了两组半地下商业服务建筑,为广场建立了边界,同时阻挡了城市道路的交通噪音,创造了更加安静的内部环境。通过地形的巧妙塑造,不仅让建筑隐藏在起伏的草坡之下,而且也获得了南北采光通风的舒适建筑物理环境。紧邻商业建筑设计了下沉广场,创造相对独立的商业服务功能区域,同时有效地划分了空间,减小场地的尺度感。铺装、座凳和植物种植进一步划分了下沉广场的空间,并为未来室外商业空间的利用创造条件。
After a careful study, the designer found that although the site was seemingly flat, it was actually located on the gentle slope at foot of the hill, the museum was slightly higher than the surrounding roads, and the edge of the site was lower about 1.5 meters than the urban roads. The designer therefore arranged two semi-underground commercial buildings along the edge of the site to set the boundaries of the plaza and to block the traffic noise from the roads, thereby create a quieter plaza environment.With ingenious landform, the commercial buildings were hidden under the undulating grass slope and got the comfort physical environment by admitting light and wind. Close to the commercial buildings, a sunken plaza was designed, creating relatively independent business area and effectively subdividing the space, reducing the sense of scale. Benches, plants and pavement changes further subdivided the sunken space, and would benefit the outdoor commercial use.


围绕巨龙雕塑设计了喷泉水池,既隐喻了龙来自于水,也使得原本孤立的雕塑能够恰当地融入广场环境。为取得空间的对称,在建筑入口的另一侧也设计了一个喷泉水池。这两个水池利用上下两层广场的高差形成跌水,联系了两者并带来声音和视觉的变化,也为下层广场创造了良好的商业氛围。水池的周围,一系列包含有木平台和坐凳的绿岛划分了上层广场,创造了更多的人性化尺度的小空间。不规则布置的树池和长条石凳提供了轻松惬意的休息环境。
A pool was designed surrounding the dragon sculpture, hinted that the dragon came from water and made the original isolated sculpture integrated with the plaza properly. To obtain symmetric space, another pool was designed on the other side of the museum entrance. The waterscape such as fountain, mist and cascade, brought visual and acoustic changes to the place, and also created a good business atmosphere for the lower plaza. A series of green islands with wooden platform and benches created smaller spaces of human scale on the upper plaza. And irregularly arranged tree beds and long stone bench provided a relaxing environment.
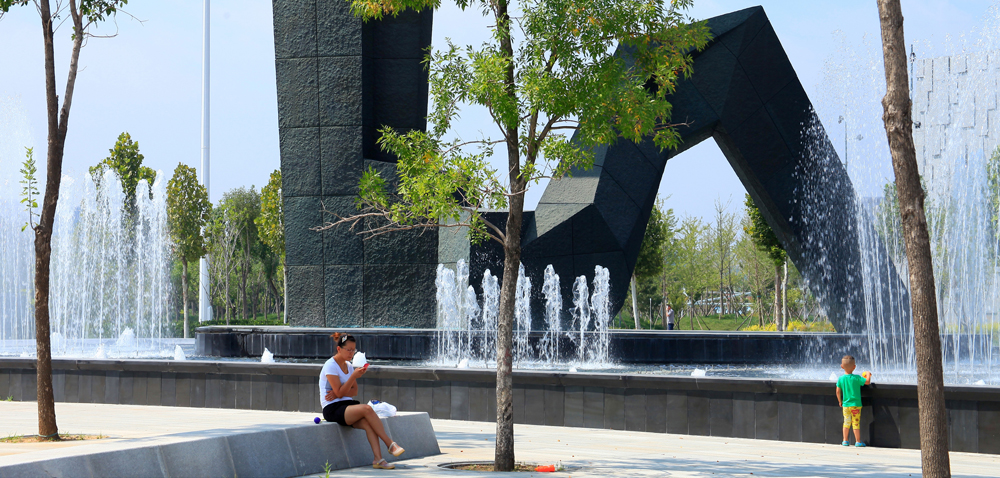

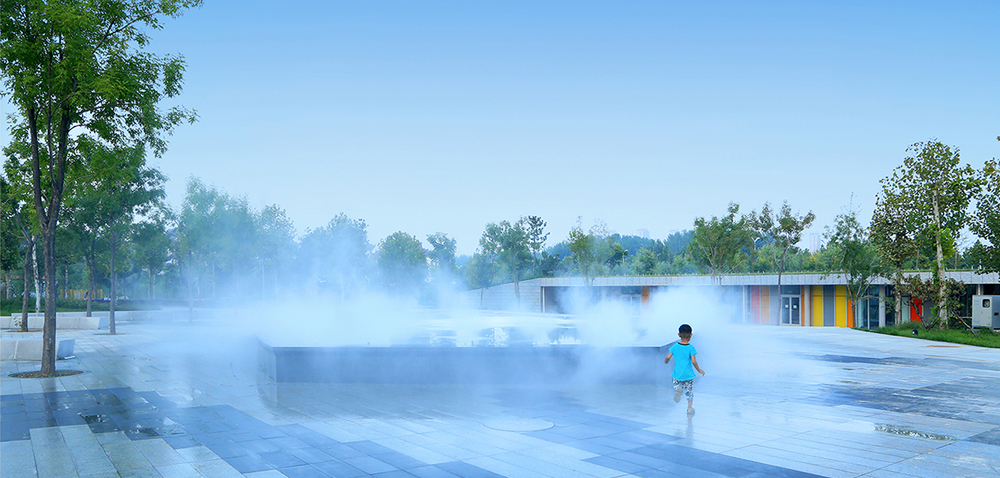
受到博物馆的展览主题——甲骨文的启发,设计师从中国古代文字中提取出形式语言,塑造了建筑、绿岛、座椅、灯架等景观要素,并将文字作为广场铺装的纹样。这一抽象而有机的形式语言很好地与不规则的场地轮廓相协调。
Inspired by the museum’s exhibition theme - oracle bone inscriptions, the designer extracted form language from the ancient Chinese character, and created most landscape elements such as buildings, green islands, benches, lighting, and so on, and used the character as patterns of plaza pavement. This abstract and organic form was well coordinated with the irregular site.

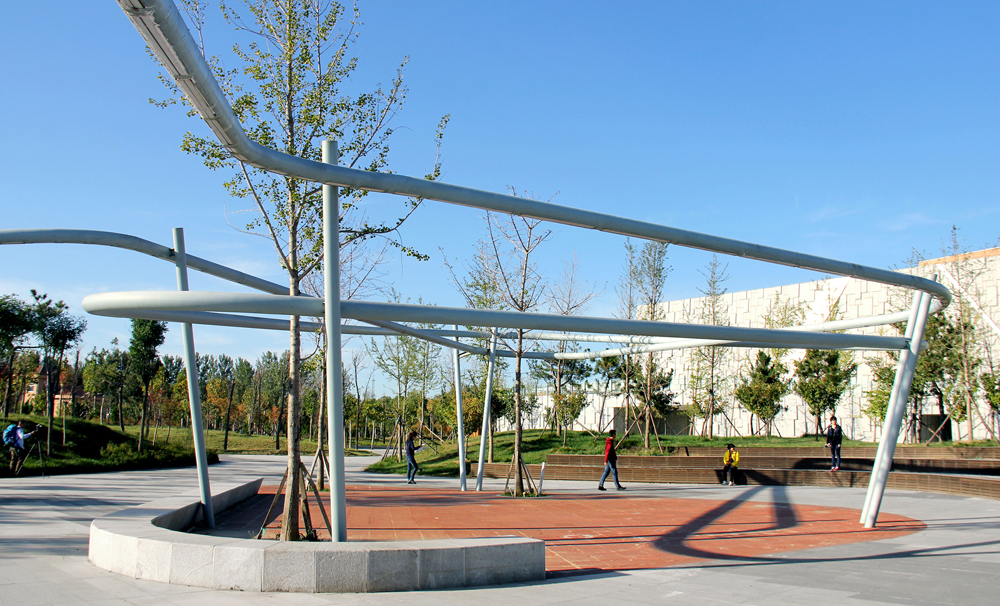
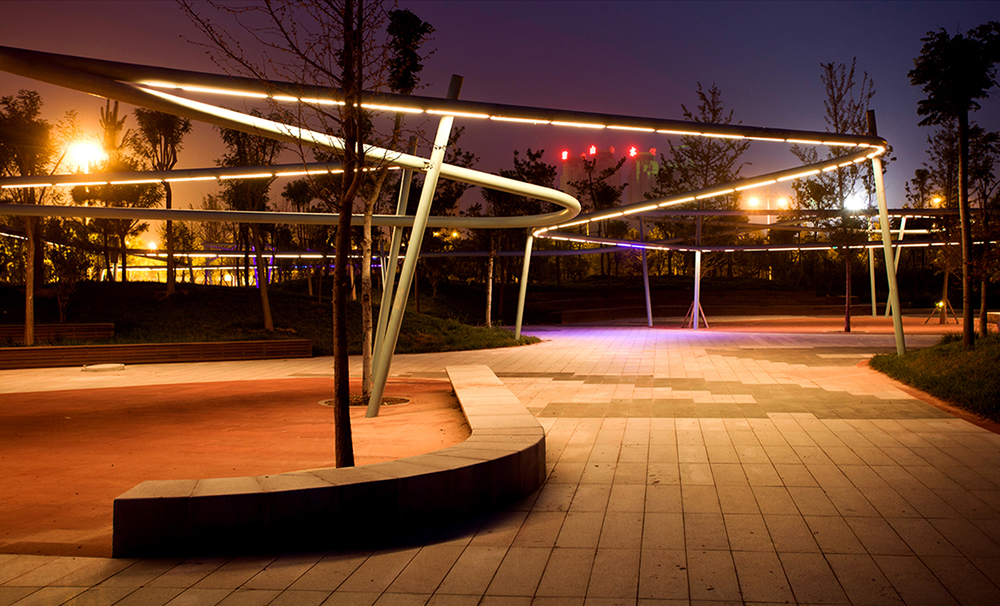
设计后地形起伏的绿岛为广场增添了自然的气息,并呼应了场地北面的山体。绿岛和树池中种植的乔木为广场带来绿荫,创造了舒适的小气候环境,同时也有效地划分了空间,减小了广场的尺度感。
这些绿岛也构成了广场雨水管理系统的一部分。铺装上的雨水顺坡度流入附近的绿岛,迅速渗透,减小了广场上的地表径流。沿山脚设计了旱溪,拦截山体汇水并消纳渗透,避免流入建筑和广场,多余的雨水将汇集到东侧的雨水洼地进一步渗透。如遇到暴雨,过多的雨水还将通过管道排入河流。雨水洼地旁还预留了从广场通往滨河公园的地下通道的入口。
These green islands also constituted part of the stormwater management system of the plaza. Rainwater on the plaza would flow into the islands and infiltrate, and thus the volume of runoff would be reduced. A dry creek along the foot of the hill would collect the rainwater and avoid it flowing into the building and the plaza. The excess rainwater would be discharged into the rainwater depressions for further penetration. And in case of heavy rain, excess rainwater would be discharged through the pipe into the river.
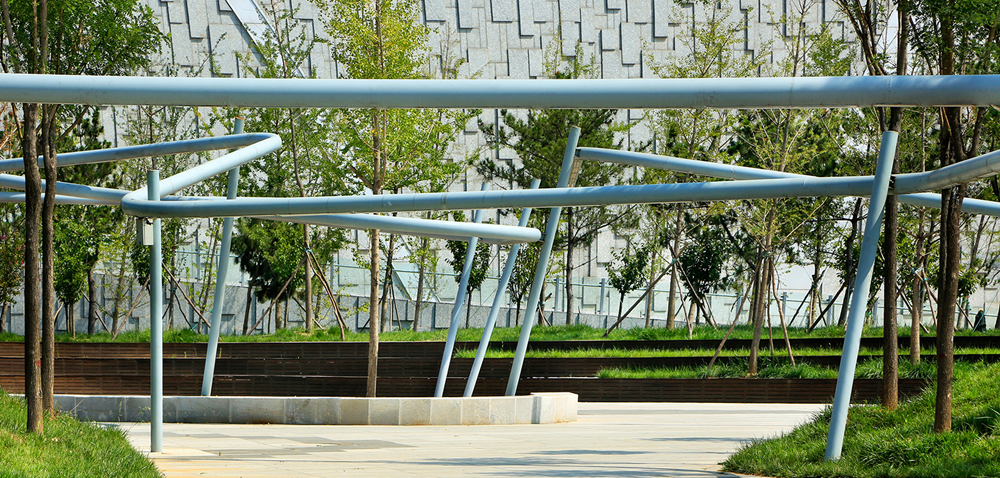
青龙山文化广场的设计中,景观设计师利用场地现有条件,通过对空间的层层划分有效地减小了场地的尺度感,获得不同功能的人性化空间;运用恰当的设计策略和设计语言,将一系列看似毫不相关的要素联系成一个浑然天成的充满艺术气息的整体;通过创造社会化的场所,为未来新城的居民提供生活的舞台。
主持设计师:王向荣、林箐
设计团队:郑小东、刘通、李洋、张铭然、肖启发、华锐、张晋、郁聪、张洋
Leader designer:Wang Xiangrong、Lin Qing
Team:Zheng Xiaodong、Liu Tong、Li Yang、Zhang Mingran、、Xiao Qifa、Hua Rui、Zhang Jin、Yu Cong、Zhang Yang